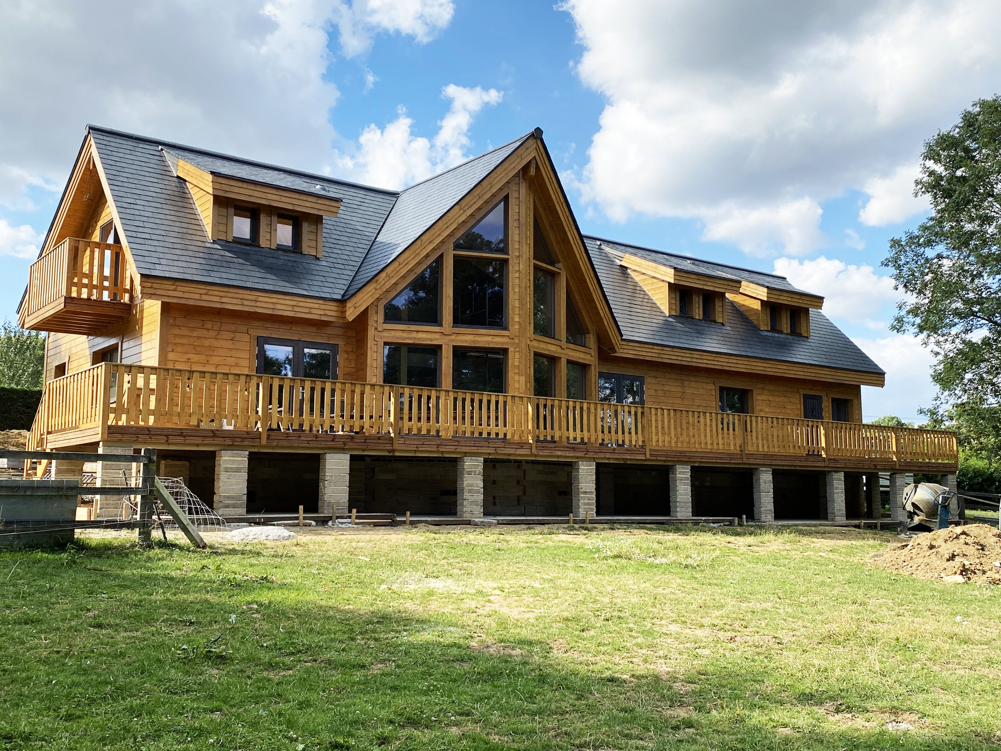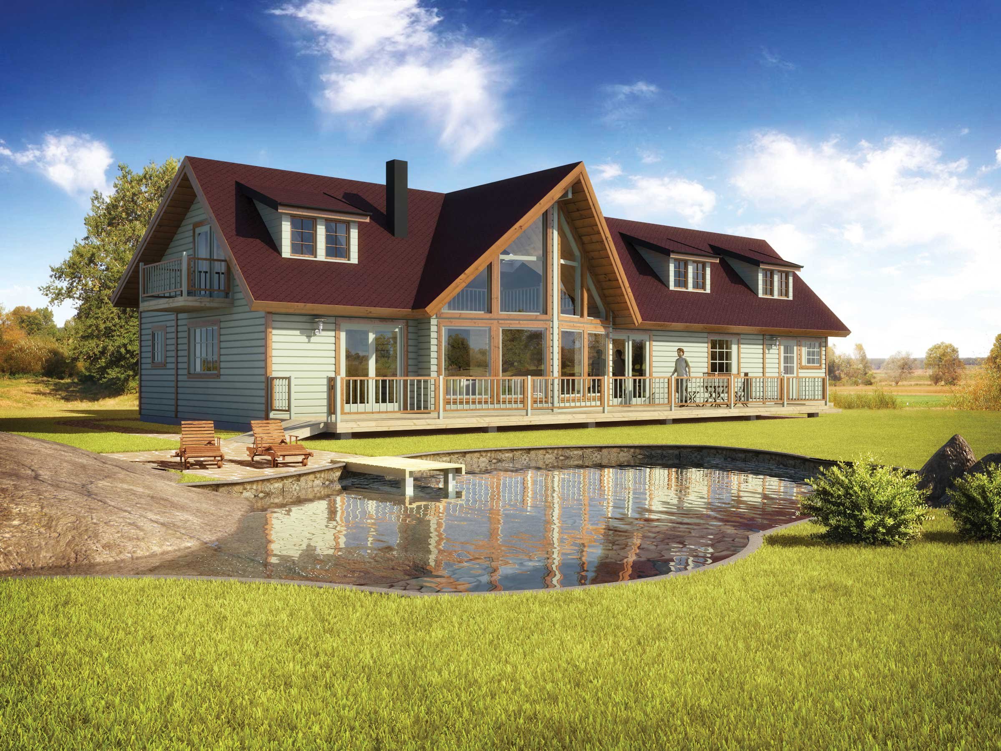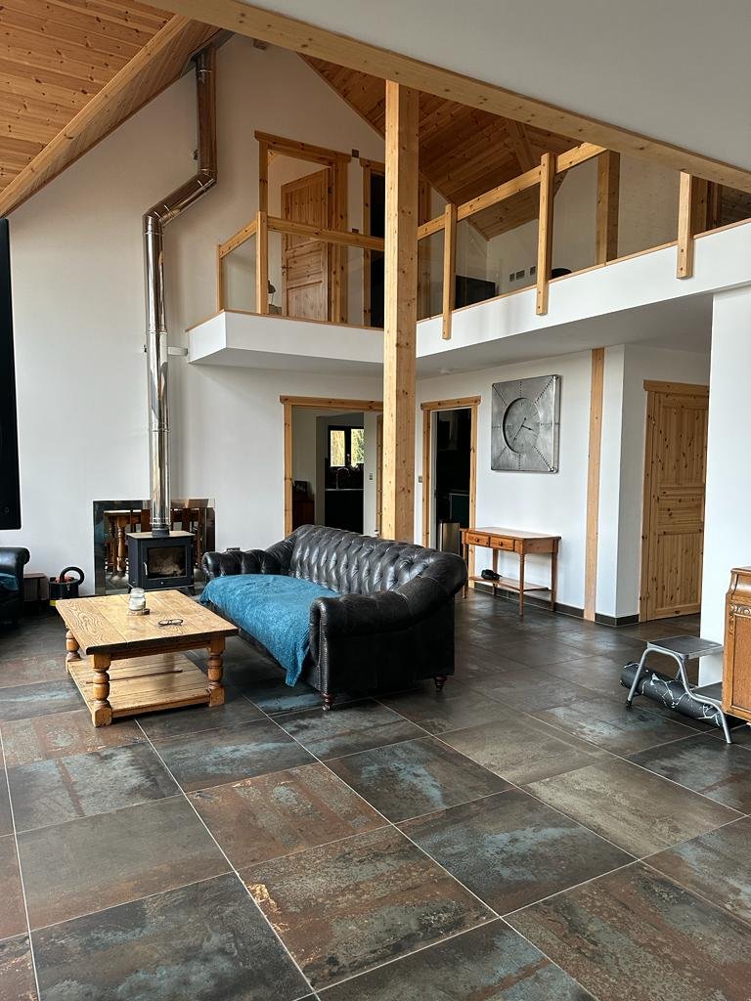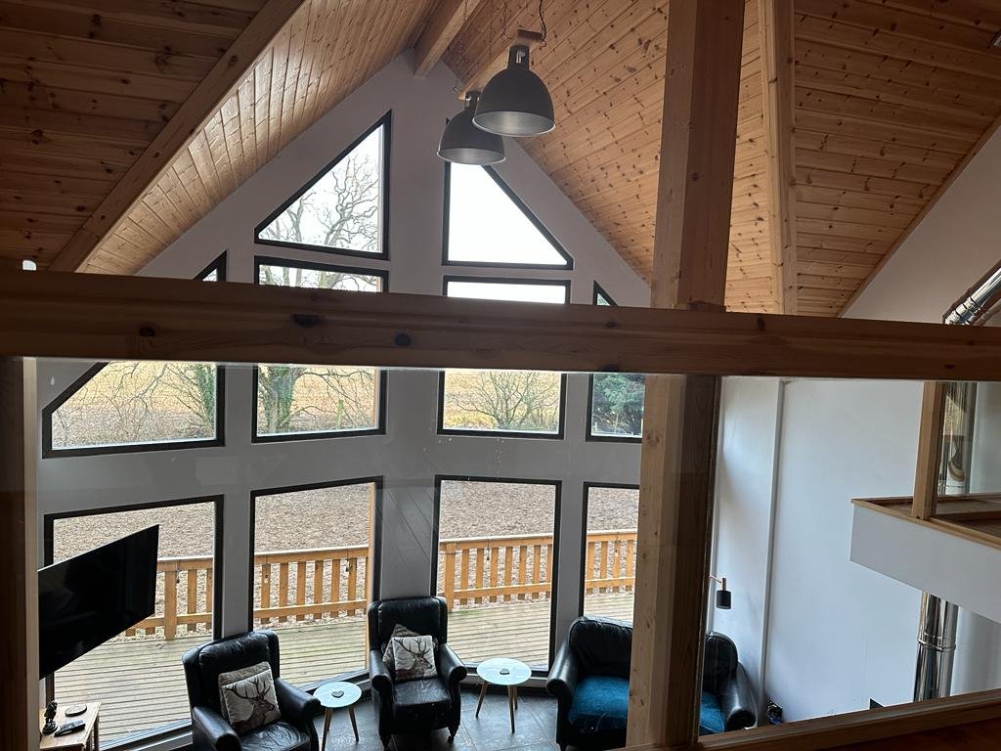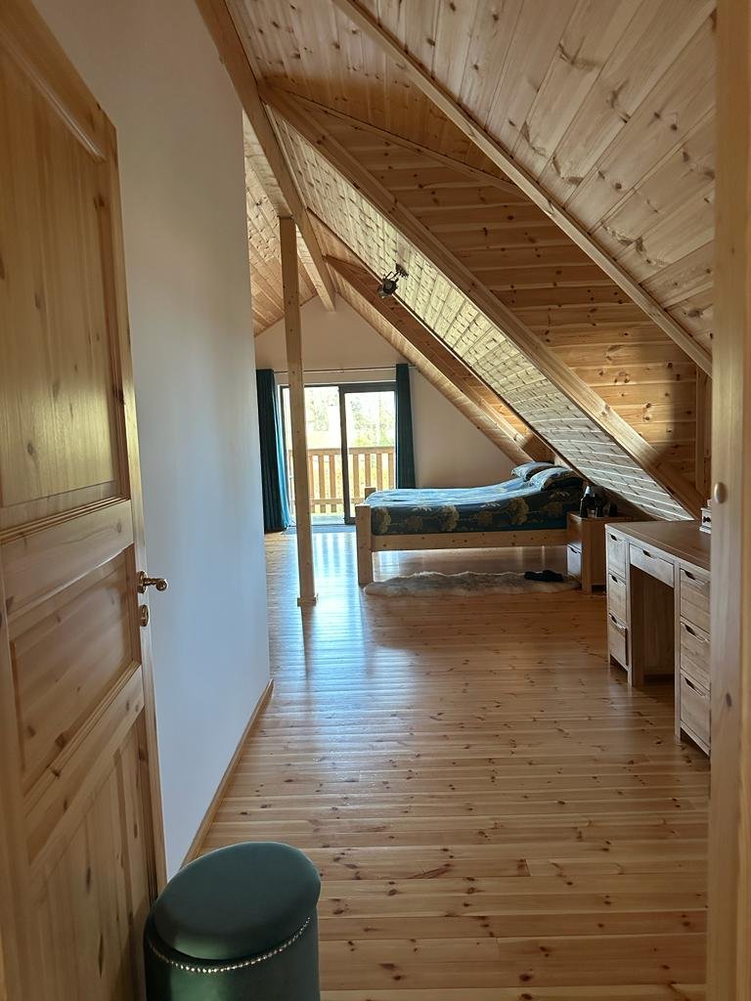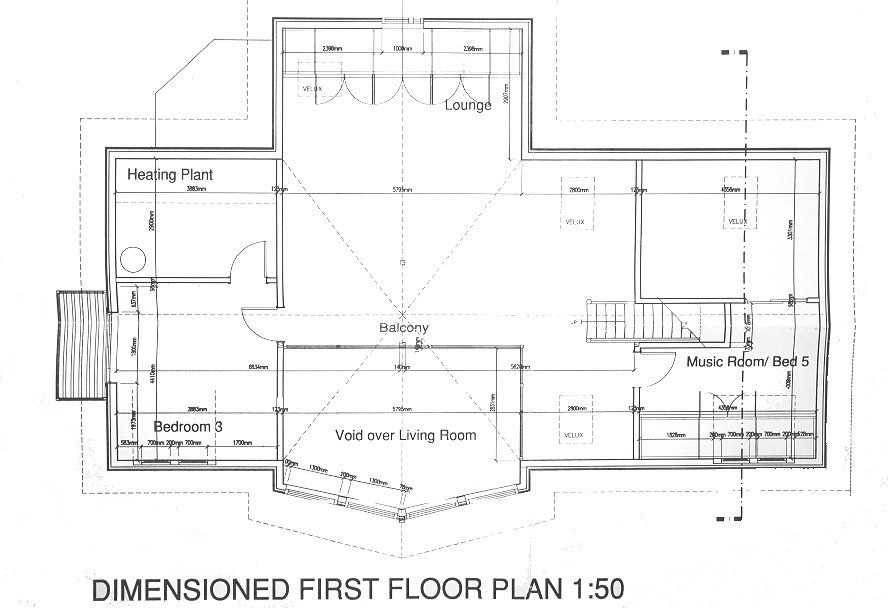Tunturi 405
A large and confortable family home, the Tunturi 405 allows you to entertain guests in style.
Flooded with natural light, the main living space with a dramatic cathedral ceiling provides plenty of space for relaxing and entertaining. The kitchen and dining areas can be separate rooms or opened up to each other and the main living room depending on your preference.
The large and spacious deck encourages outdoor dining and entertaining, with the option for bifold doors to connect to the main living area.
Upstairs, a spacious master suite with ensuite takes advantage of the views. It can be customised with a walk-in wardrobe, office/study or additional bedrooms. A large balcony overlooks the living room and takes advantage of the views out through the main glass gable.
An integrated garage can be included or altered to be used as guest accommodation.
We will work with you to customise our standard floorplans to your individual needs.
Tunturi 405 Ground Floor
Tunturi 405 First Floor
Tunturi 405 ground floor customisation
Tunturi 405 first floor customisation
