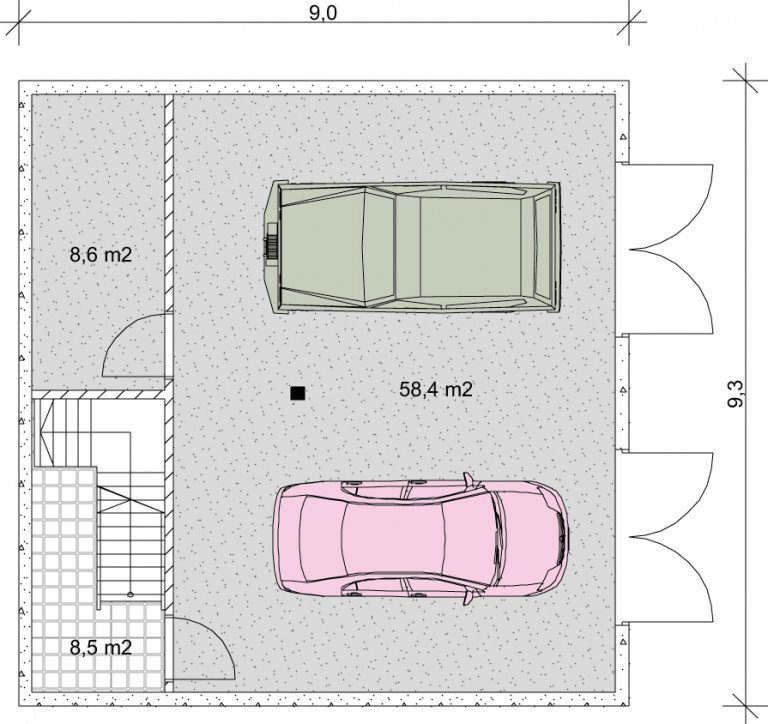Tunturi 505
the Tunturi 505 provides luxurious accommodation on a grand scale.
Constructed from our premium double height laminated logs, with triple glazed windows and insulated doors as standard, this designer home not only offers a large amount of premium living space, but can also be built to Passivhaus standards to create your own net zero-carbon eco-home without sacrificing home comforts.
The large open plan living-dining area has a full height cathedral ceiling with floor to ceiling glazing and a wrap around deck for summer entertaining. A wood burning stove or suspended fireplace can be incorporated into the design for cosy winter evenings by the fire. Five spacious bedrooms can include ensuites and walk-in wardrobes as required.
An integrated two car garage and wine cellar in the basement and large 8 person sauna with access directly to the deck provide additional convenience and comfort.
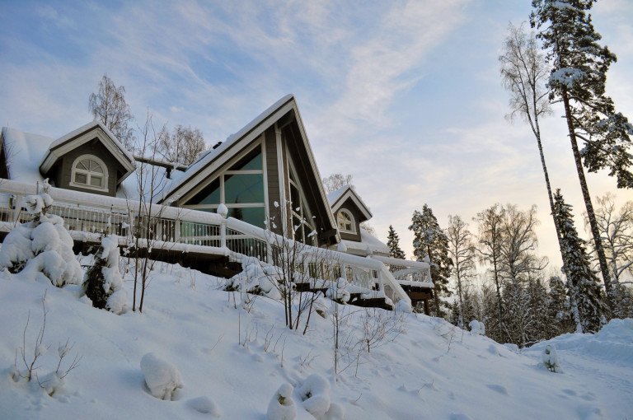
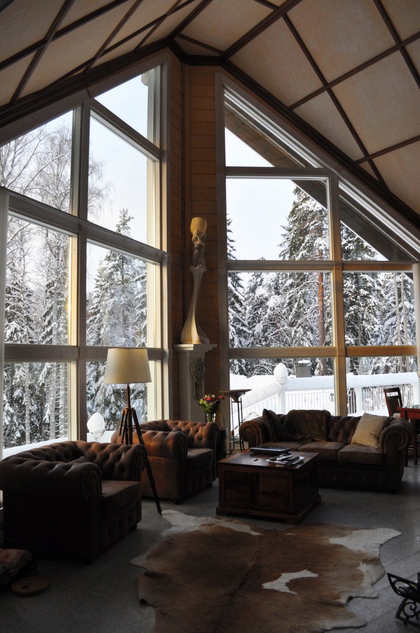
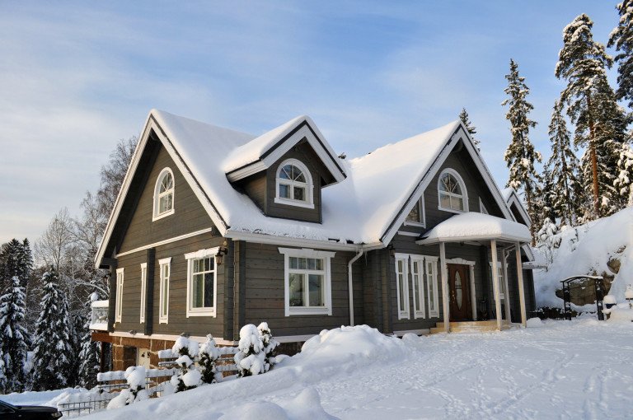


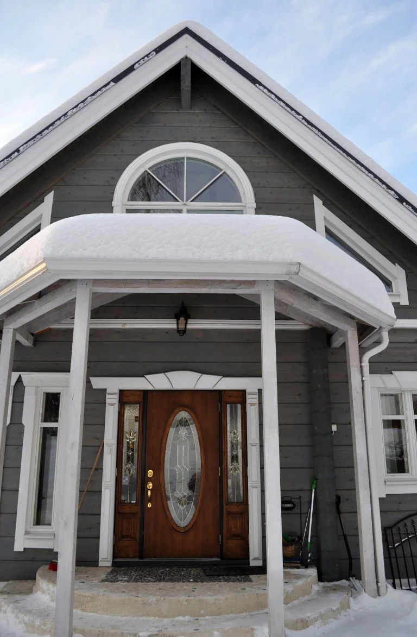
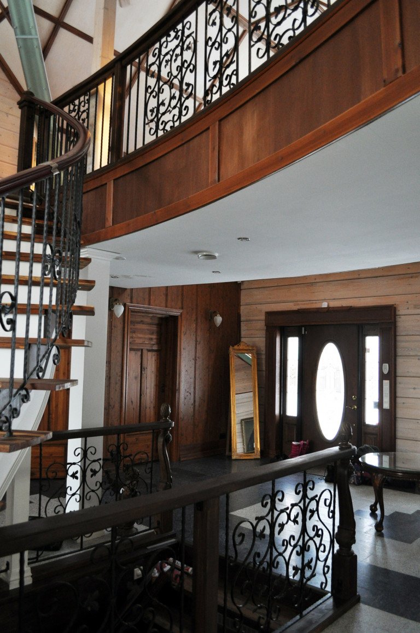
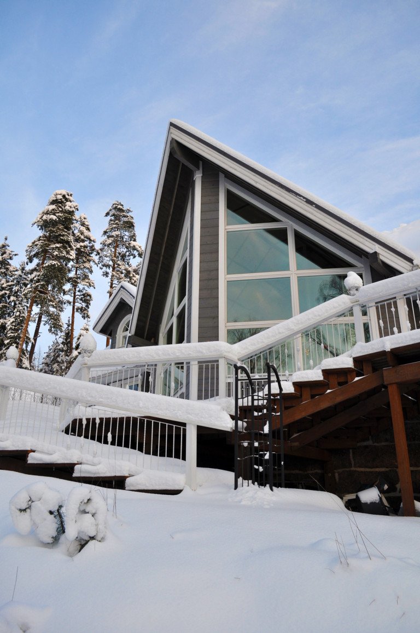
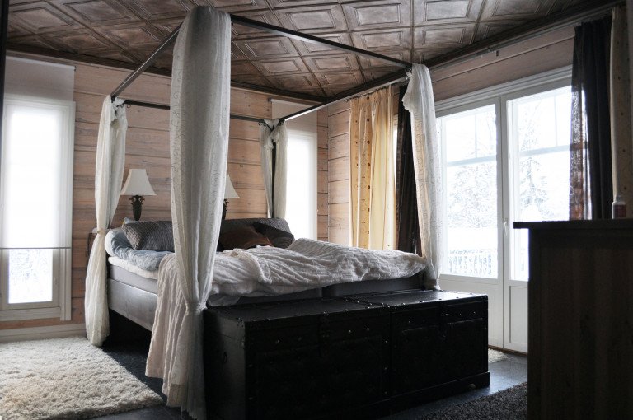
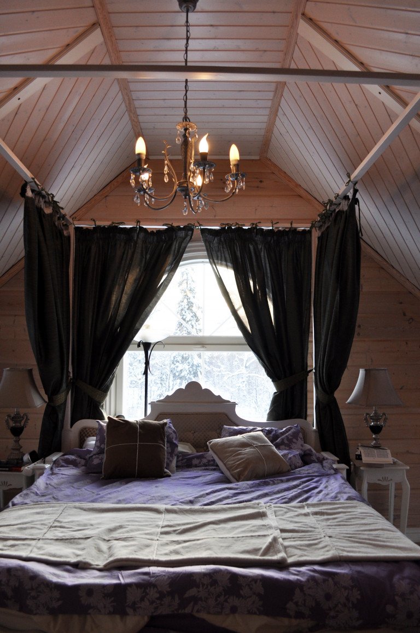
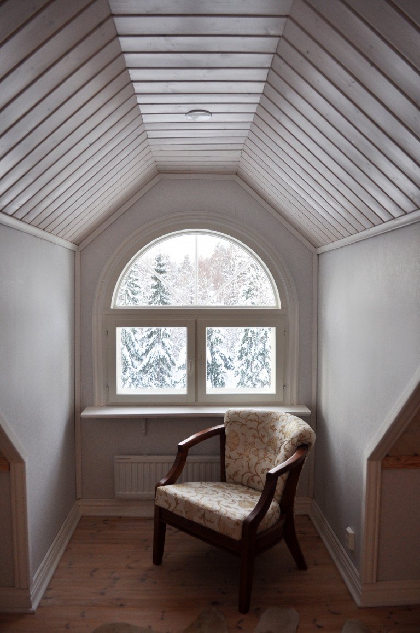

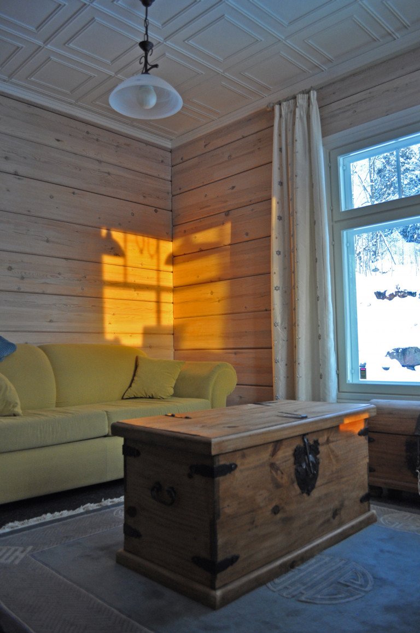
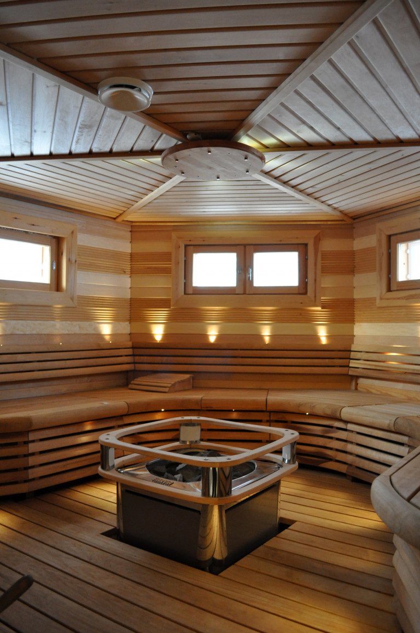
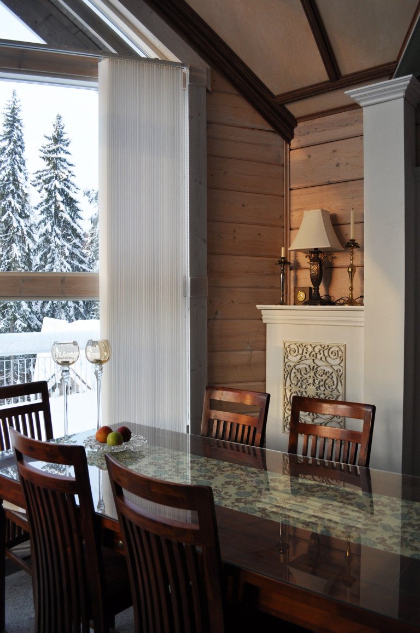

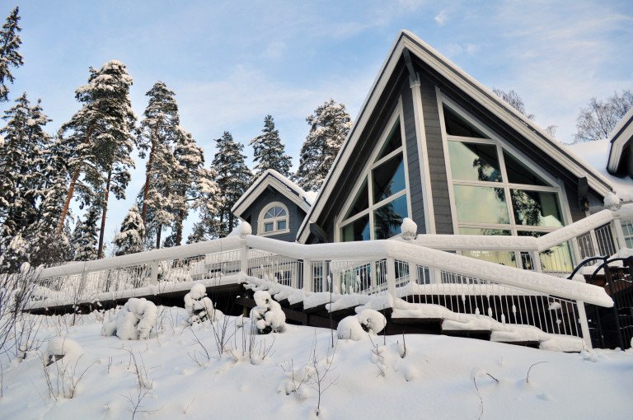
We will work with you to customise the design to your individual needs.
Tunturi 505 Ground Floor
Tunturi 505 First Floor
Tunturi 505 Garage Basement


