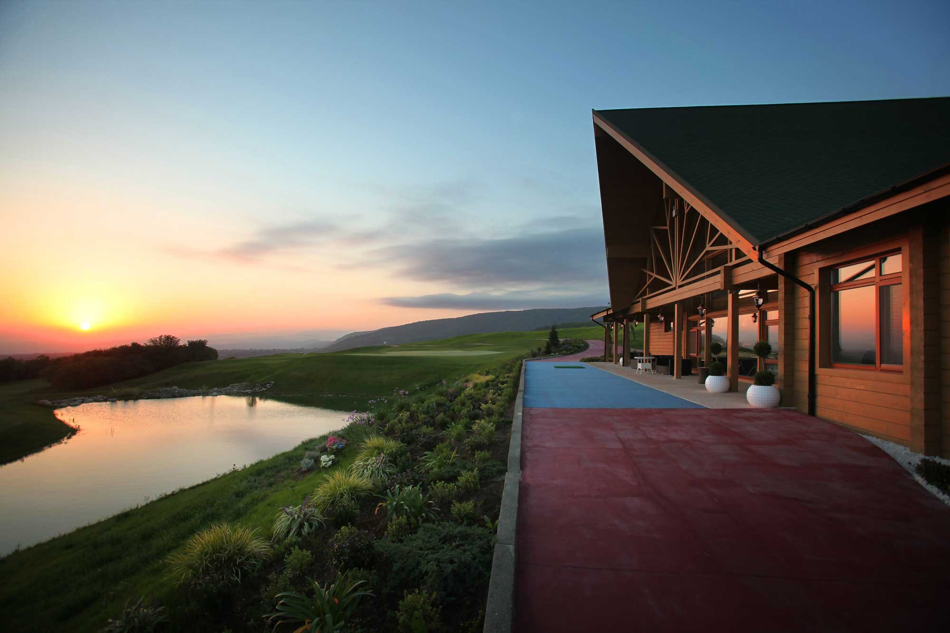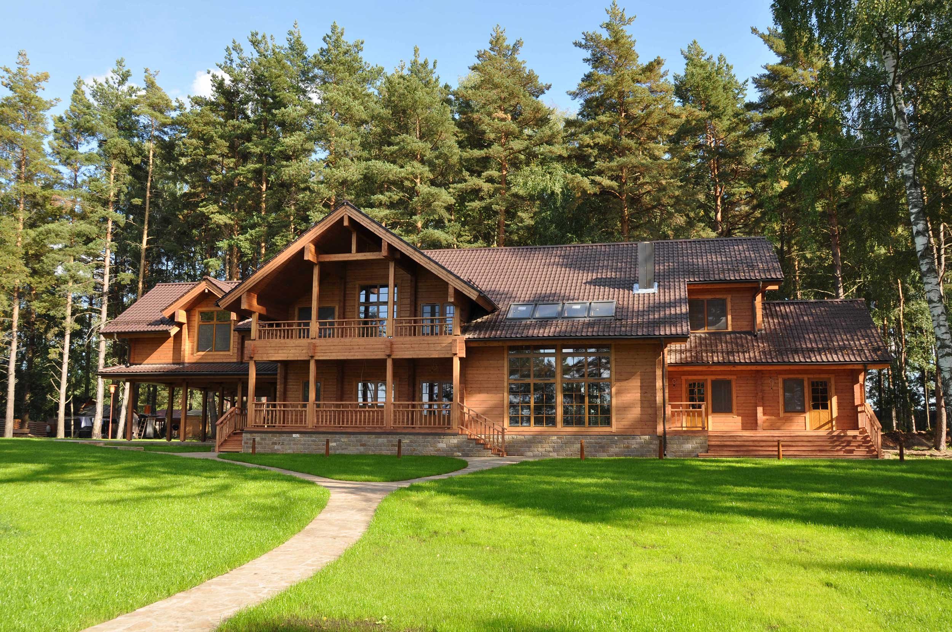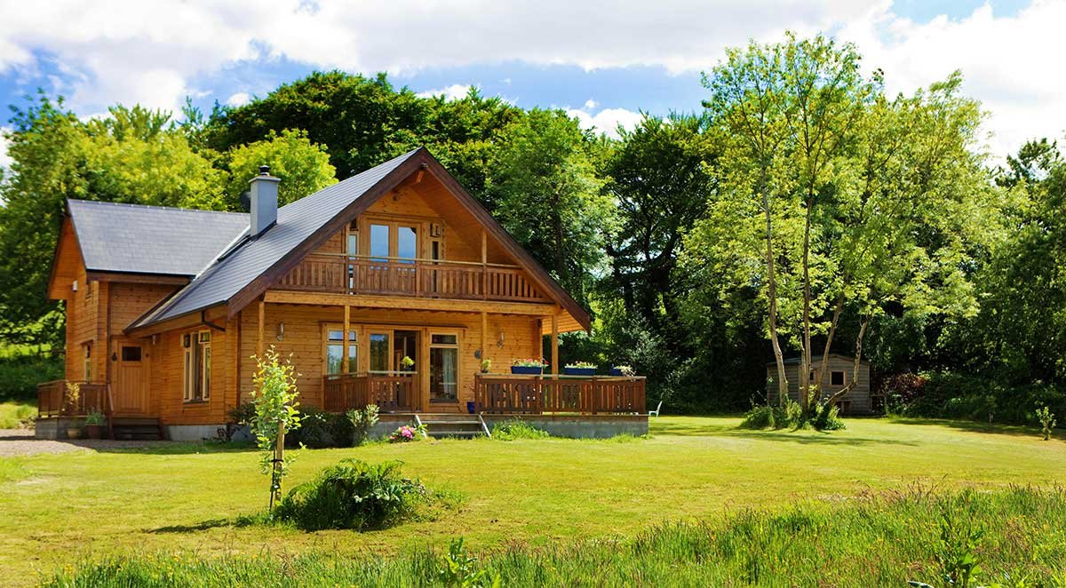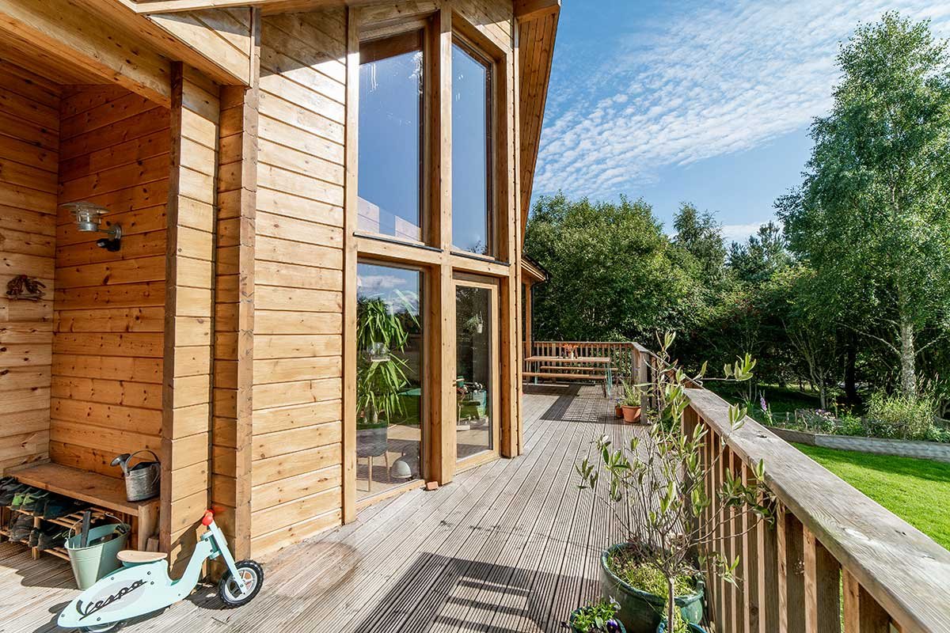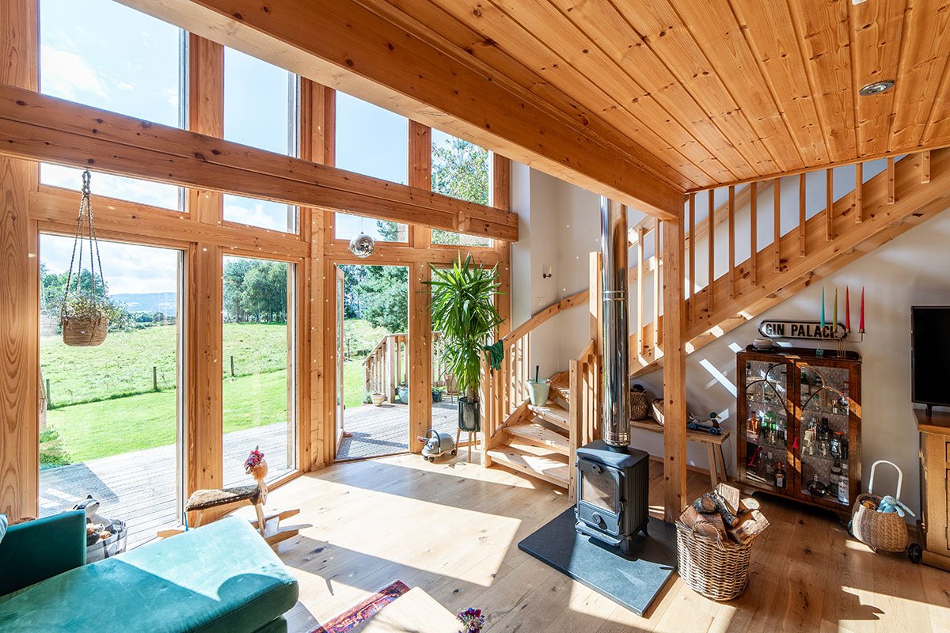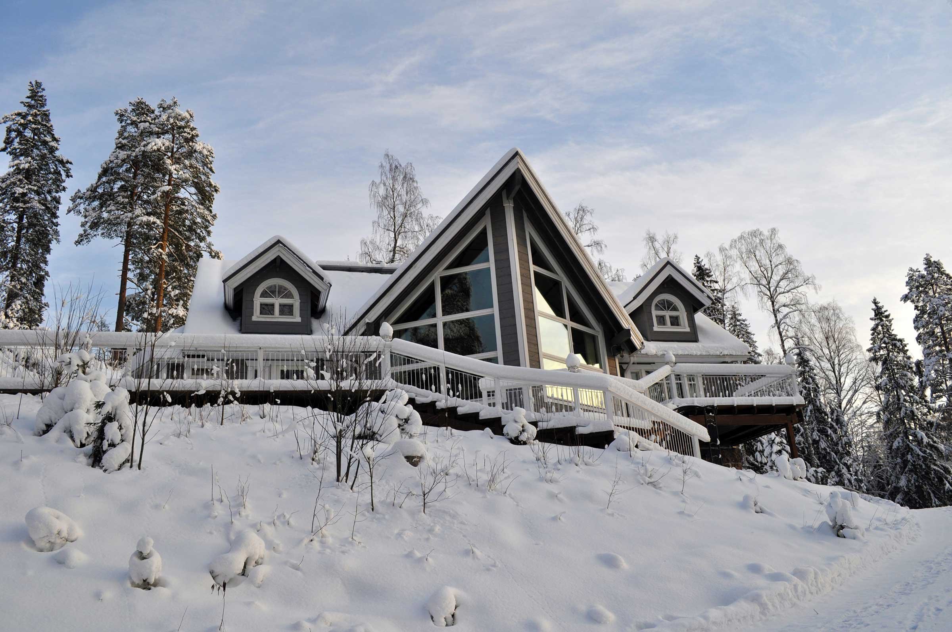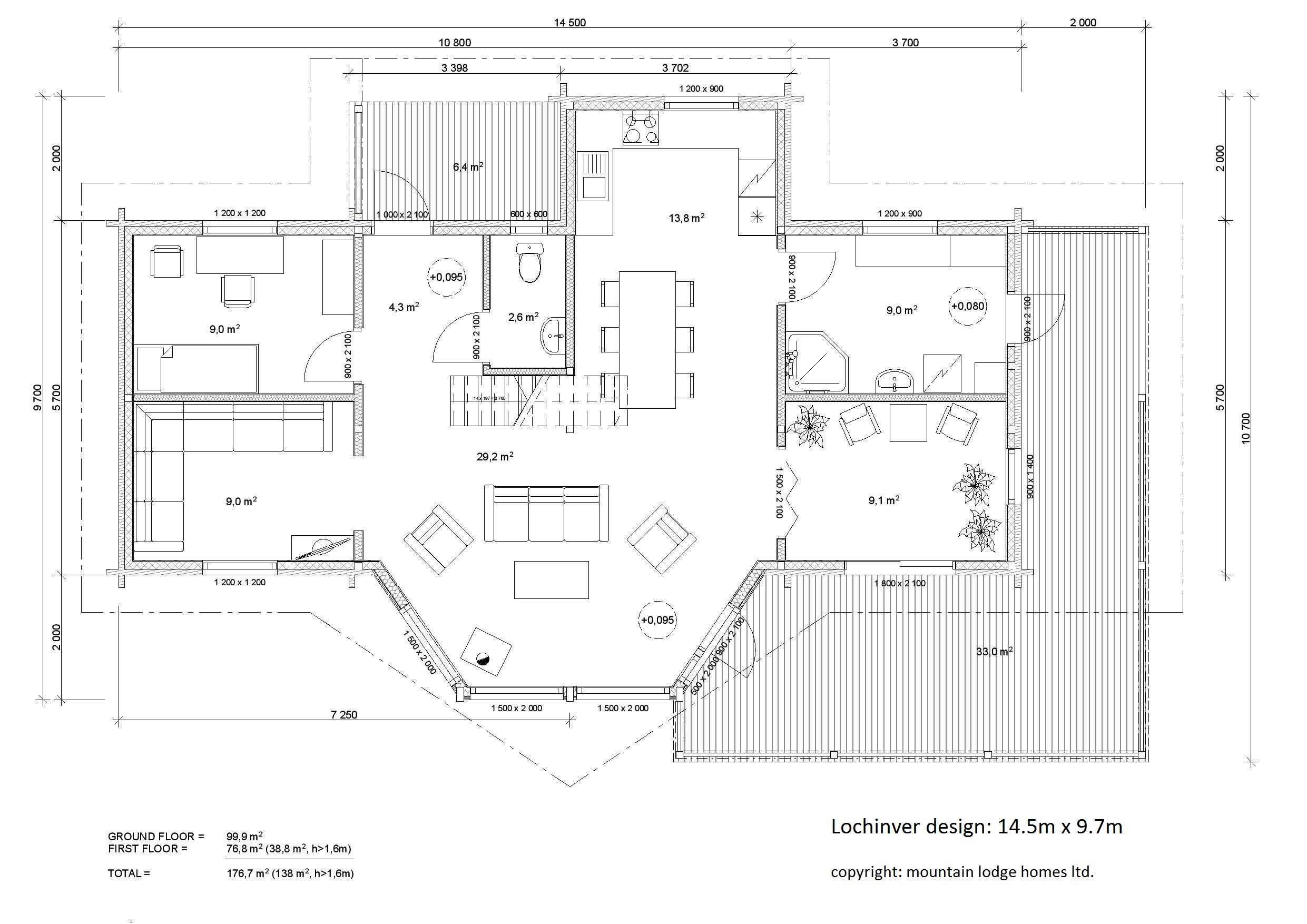helping our clients build their dream home since 2007.
Mountain Lodge Homes Ltd. has been helping families across the UK build their own individual log homes for more than 15 years.
HOUSE DESIGNS
We offer many house design templates, all of which can be significantly customised to suit your needs. Whether you are looking to build your forever home or a small log cabin for guests to stay in, we can help you through the design process to ensure you get exactly what you want.
HELPING YOU THROUGH THE PLANNING AND BUILDING WARRANT PROCESS
For first time house builders, applying for planning permission can seem like an intimidating prospect. We are here to guide you through this process, and answer all your questions along the way.
ABOUT US
Learn more about who we are and why we are best placed to help you build your dream home.




